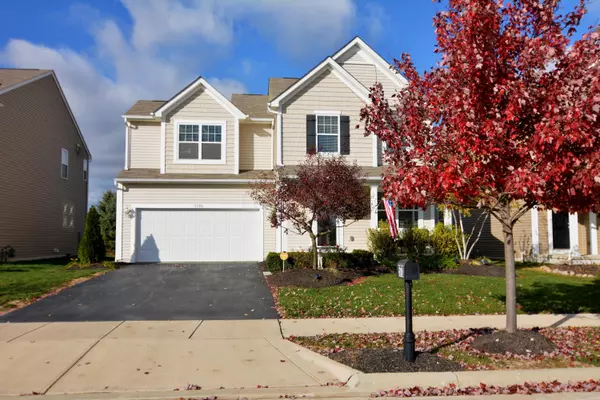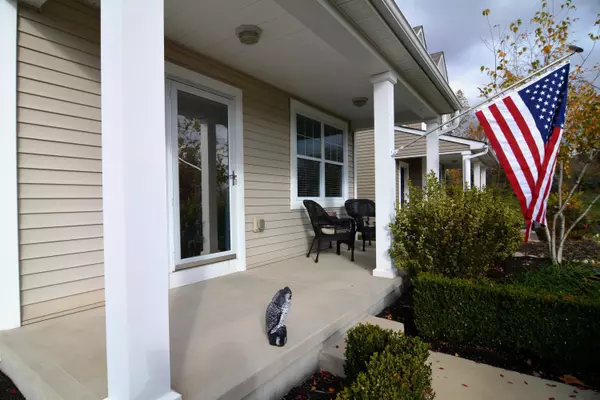$236,900
$239,900
1.3%For more information regarding the value of a property, please contact us for a free consultation.
5770 Northup Road Dublin, OH 43016
4 Beds
2.5 Baths
2,082 SqFt
Key Details
Sold Price $236,900
Property Type Single Family Home
Sub Type Single Family Freestanding
Listing Status Sold
Purchase Type For Sale
Square Footage 2,082 sqft
Price per Sqft $113
Subdivision Hayden Farms
MLS Listing ID 216040211
Sold Date 06/16/22
Style 2 Story
Bedrooms 4
Full Baths 2
HOA Fees $25
HOA Y/N Yes
Originating Board Columbus and Central Ohio Regional MLS
Year Built 2010
Annual Tax Amount $4,108
Lot Size 7,405 Sqft
Lot Dimensions 0.17
Property Description
Hard to find 4 bedroom basement home in the popular Hayden Farms subdivision. Enjoy views of one of several community parks from your front porch. Beautiful laminate floors in entry, living room and kitchen. Neutral paint throughout. Den on first floor with leaded glass doors. Spacious kitchen large enough for an island with 42 inch cabinets and extended counter for extra seating. Convenient first floor laundry. Spacious bedrooms and walk-in closets in 2 of them. Master bath with double vanity and walk-in shower with 2 seats. Enjoy dining, entertaining or just relaxing on the large 16'x 20' patio with an attached gazebo backing to farm land. Full basement would make a great finished area and is plumbed for a 4th bathroom.
Location
State OH
County Franklin
Community Hayden Farms
Area 0.17
Direction Cosgay to Boucher, Boucher to Myrick, Left on Myrick to McInnis, Left on McInnis to Ellis Brook, Left on Ellis Brook to Northup, Right on Northup
Rooms
Basement Full
Dining Room No
Interior
Interior Features Dishwasher, Gas Range, Microwave, Refrigerator, Security System
Heating Forced Air
Cooling Central
Equipment Yes
Exterior
Exterior Feature Patio, Other
Garage Attached Garage, Opener
Garage Spaces 2.0
Garage Description 2.0
Total Parking Spaces 2
Garage Yes
Building
Architectural Style 2 Story
Others
Tax ID 010-286704
Acceptable Financing VA, FHA, Conventional
Listing Terms VA, FHA, Conventional
Read Less
Want to know what your home might be worth? Contact us for a FREE valuation!

Our team is ready to help you sell your home for the highest possible price ASAP

GET MORE INFORMATION





